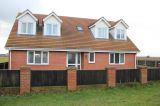ID: ASTON42 Field House, Top Road
Aston Estates are pleased to present, for sale, an immaculately presented 5 bedroom Dorma bungalow, located in the picturesque village of Killingholme, North East Lincolnshire. The property sits on a very large and substantial plot of land with the bungalow taking centre stage. As you make the approach to the property what strikes you immediately is the sheer space of the location. Going up the gravelled driveway, where space isn't a problem, it certainly is how are you going to fill it.
The front garden as with part of the rear is carefully lawned and the front garden having the safety and security of a well-built brick wall and iron gates. The rear garden is more really the rear land as the magnitude is such further dwellings could be erected. At present, it has a double garage with full electrics and electric roller shutter for ease and access. Opposite the double garage, you have a purpose-built brick storage space which of course could be used for a whole host of purposes. The space outside doesn't stop there another large outbuilding with plumbing is currently being used as a home garage equipped with a motorbike lift this again could be easily used as another living space within throwing distance from the main building.
As we enter the property you are greeted by wide and generous hallway with oak wooden flooring, welcoming you with prestige. Immediately on the right you have a downstairs cloakroom with a washbasin and W/C for extra comfort, moving along swiftly, on the left you are welcomed by the very large through lounge, again with the theme of the oak flooring continuing. The lounge is generous on space and light with the patio doors allowing natural light to penetrate the building from the rear open fields.
As we make our way out of the sumptuous lounge and into the luxuriously, no expense spared, vastly fitted kitchen with beech effect worktops and oak units with a centre island with four-way electric hob and extractor fan, you certainly will never be short of storage space the centre island has electric points with many more under the wall units with built in lighting in the wall units, giving the kitchen a lovely ambience through the day and night. If you like to relax with a nice glass of wine, you have enough wine racks to store your selected tipple with ease. The ceramic tiles in the kitchen and the utility are pearlescent white to give it that classy finish. You have the sink area overlooking the back garden with mono block sink taps. For cold winter mornings, the floors underneath will warm your feet due to the specially fitted underfloor heating being installed when it was built. The property has the underfloor heating fitted throughout the ground floor with no radiators to be found, the property certainly keeps warm and with the oil heating only consuming 1000 litres per year, it's certainly a very cost efficient property to heat and environmentally friendly.
The next room attached to the kitchen is the utility room which houses the white goods and hot water tank. It has plenty of room for household items and with a select amount of work top space which is always an advantage. This room, of cause, also gives you access to the rear garden.
As we make our way back into the kitchen and into the hallway hidden away behind a door on the left is the master bedroom with the ensuite bathroom. The ensuite has ceramic tiled flooring operating into a direct freshwater drain with a gas-powered shower, W/C, and washbasin. It's not a master bedroom without a en suite.
As we make our way up the winding stair case you have a further 4 bedrooms all very evenly and carefully spaced out, they engage with each other with ease and elegance with the property being decorated on the ground floor and first floor in pastel colours.
The carpets on the first-floor landing and stairs are beige. All bedrooms have convector heaters, which have very little usage due to the insulation and the under-floor heating allowing the heat to travel throughout the property evenly and without fuss.
The family bathroom has a pearlescent bath, washbasin and W/C with a gas-powered shower over head with a glass swing shower screen. As with the bedrooms this room has a sky light, again allowing natural light to flow right through the first floor of this 360-degree house as the sun captures every aspect of this dwelling as it sits alone and proud.
With the recent major highways overhaul, Field House now is in a cul-de-sac with no through traffic giving the vendors more privacy and safety from what was once a very busy thoroughfare.
The property is extensively UPVC with as mentioned previously oil heating giving a very competitive alternative to gas, heating the property with its large outside area. All the surrounding space could easily be used for somebody wishing to run a business from home and the positives for this wonderful family home are endless. Early viewing highly recommended. Viewing strictly via agent. First to see will buy.
Measurements
Utility 11ft x 7ft
Kitchen 17ft x 13ft8
Lounge 31ft x 13ft3
Hallway,16ft x 10ft
Cloakroom ,7ft2 x 3ft
Master bedroom ,with en-suite,17ft x 13ft8
En suite 8ft x 7ft
Bedroom 1,17ft2 x 13ft2
Bedroom 2,14ft x 14ft
Bedroom 3,13ft6 x 12ft
Bedroom 4,14ft x 12ft
Family bathroom 9ft x 8ft
Landing ,13ft x 3ft5
Double garage ,30ft x 13ft
Outbuilding 1,18ft x 13ft
Outbuilding 2,32ft x 13ft



 Mortgage Calculator
Mortgage Calculator Currency Converter
Currency Converter

