ID: ASTON21 2 Washdyke Lane
Aston estates are delighted to present on the market a wonderful semi-detached property with parking space at the front. The property is situated in the heart of Immingham, a port town 7 miles from Grimsby. The property is within walking distance to the Civic centre which has lots of everyday amenities and conveniences that you can enjoy. The property is also a five minute walk from Oasis Academy Immingham which is ideal for children travelling to and from school. The property is also on the bus route which makes travelling easier and stress free. This property is Gas Central Heated and full UPVC throughout. As we arrive through the front door of the property the upstairs can be seen on your right. Also the decorative wallpaper gives the house already a modern feel and makes it feel very homely.
To your left you will find the living room which is very spacious which means lots of room to put all your desired furniture in. You also have a wonderful modern fireplace to keep you warm in the winter when you just want to stay in and snuggle up on the sofa.
As you walk through the hallway again you come through a dining area which is a handy area to relax in and unwind and to put your feet up whilst you enjoy what’s on the television. Also the flooring is all laminate in the dining area which again gives the house a modern feel.
The kitchen is very stylish and has a tiled effect print wallpaper. The units consist of ample storage space for everyday kitchen requirements and are very pleasing on the eye.
The units are of a medium oak colour which complement the Tudor beams on the ceiling with ease. The black granite effect work tops blend in well with the dark ceramic kitchen flooring.
The garden is very generous for a semi-detached property and has a lovely quiet seating area in the corner for you to relax and watch the world go by it also compromises a lovely paved walkway from the door towards the seating area. As you make your way up to the first floor of the property you will find the bathroom, master bedroom, bedroom 2 and bedroom 3. The state-of-the-art bathroom has a very quiet and warm feel about it. You have the bath which can be also be utilized as a shower and a basin with low coupled W/C. It also has a radiator which will warm you up whilst you indulge in the lovely hot bath.
The master bedroom has ample room and with a double bed and two wardrobes and other associated bedroom furniture. It also has a chest of draws which is useful to store items of clothing in if you so desired.
Bedroom 2 is quite a spacious room and can easily fit a double bed in there. Having a window in the room will reflect the light in making the room feel larger. At present you can clearly see it houses a cabin bed which obviously in addition gives you that extra room to man oeuvre and go about your daily routine.
Bedroom 3 is a typical girls bedroom with enough room for a single bed. This room is ideal for children or even as a spare room or even a study.
Master Bedroom: 11ft 10 x 12ft
Bedroom 2: 12ft x 8ft 11
Bedroom 3: 8ft 11 x 8ft 11
Bathroom: 5ft 5 x 8ft 5
Kitchen: 18ft 6 x 10ft 10
Dining Area: 9ft 6 x 10ft 9
Through Lounge: 21ft x 12ft 11
Hallway: 10ft 10 x 7ft 3


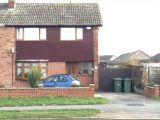
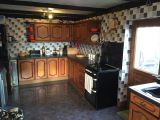
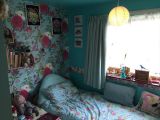
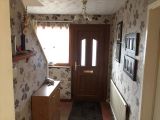
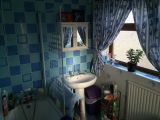
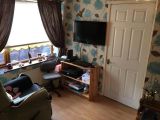
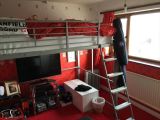
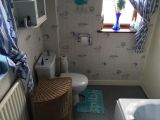
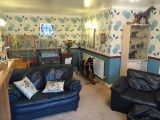
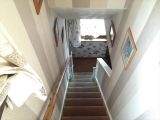
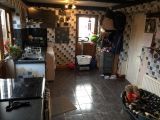
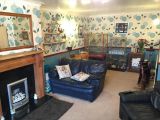
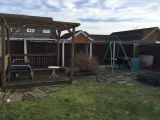
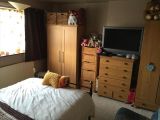
 Mortgage Calculator
Mortgage Calculator Currency Converter
Currency Converter

